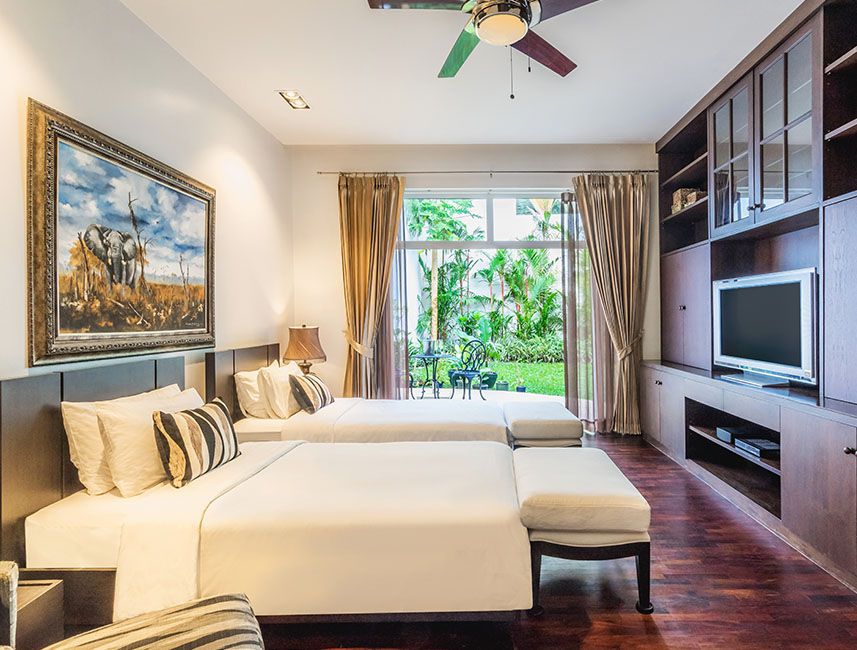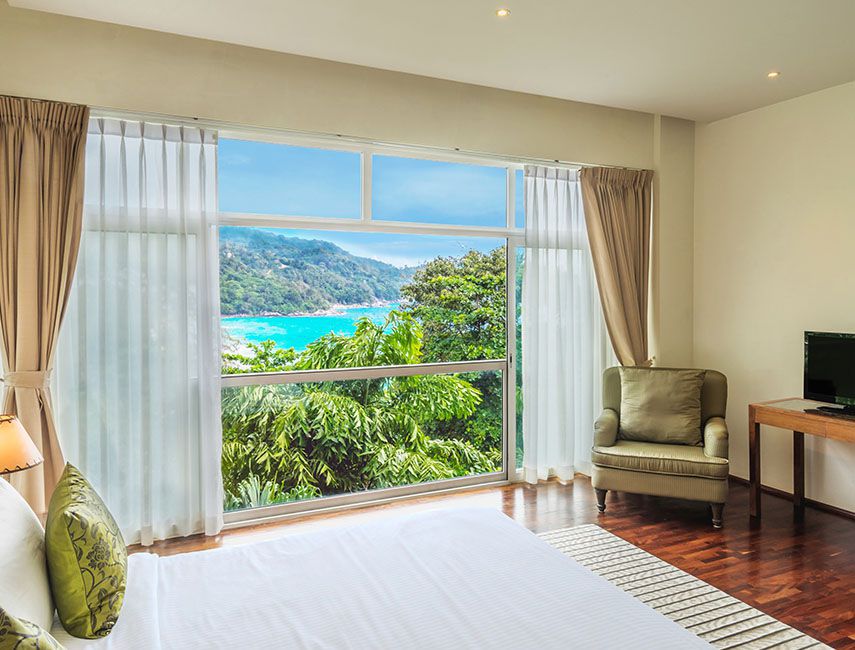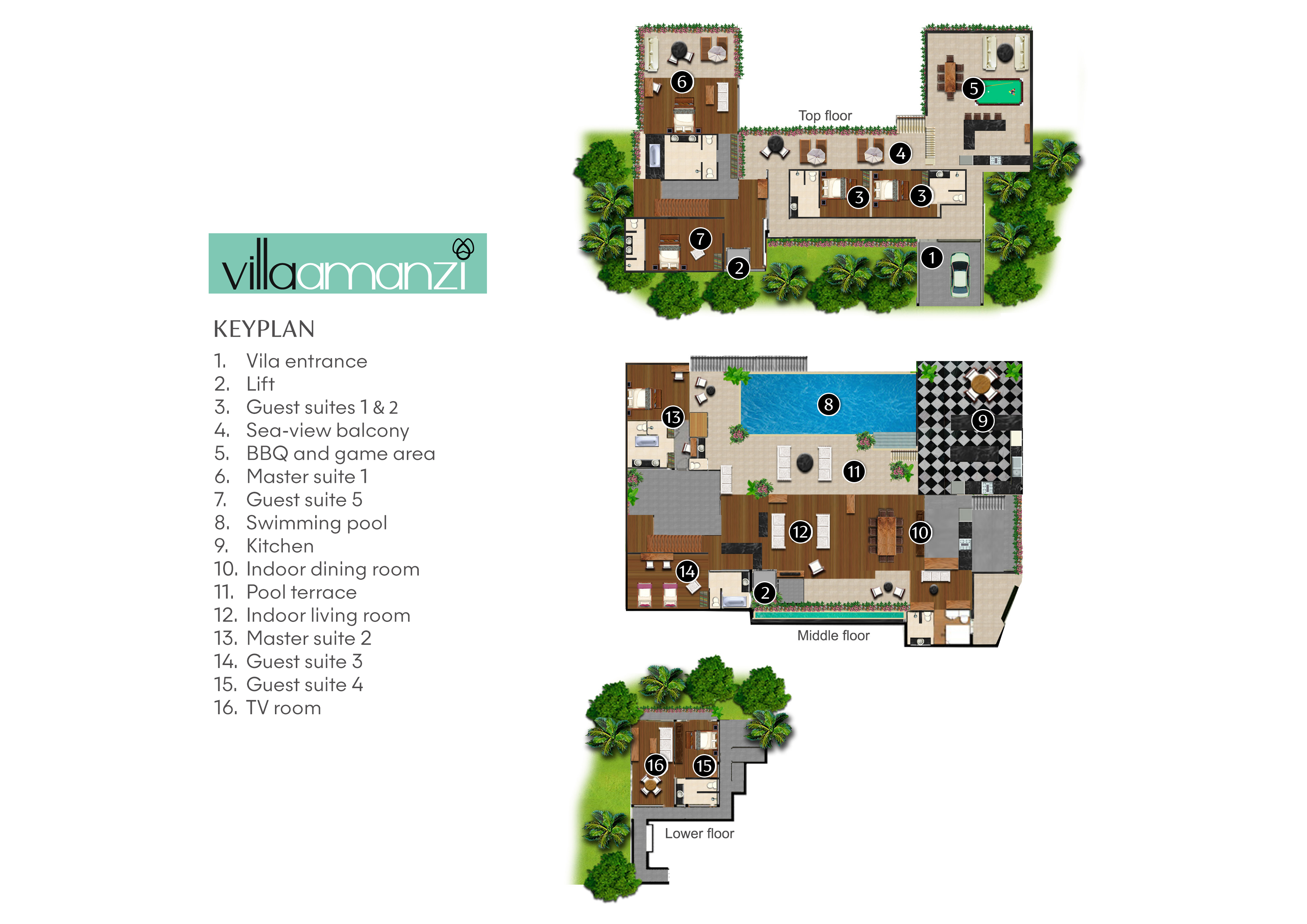Explore the Villa
Villa Layout
Spread over three levels, with spacious outdoor living areas and a pool extending from the middle level, Villa Amanzi is designed to maximise on the sea views. The villa’s entrance is on the top floor, along with a covered parking space, foyer, first master suite and two guest bedrooms. Descending via the wide staircase brings you to the large living and dining rooms that open onto the pool terrace and barbecue sala. The second master suite and another guest bedroom are also on this floor, while the fourth guest bedroom and adjacent TV lounge are found on the lower floor. Another staircase from the dining area leads down to the kitchen.
Living Areas
Indoor living
Villa Amanzi’s generous living spaces were built for entertaining. An open-plan living and dining room with a fully equipped granite bar, study desk and a TV / Bose entertainment system take up most of the villa’s middle level. Elegant sofas are orientated to optimise sea views to the front and the waterfall feature to the rear. A dining table for 10 is set at the far end of the space, where stairs lead down to the kitchen. The huge, bright kitchen is fitted with modern appliances and a set of floor-to-ceiling windows fold open to welcome the sea breeze. This makes a lovely spot for breakfast and to observe the chef at work.
On the villa’s lower floor is a TV lounge (adjacent to a bedroom suite) that opens to a sea-view balcony and walled garden.
Outdoor living
With outdoor speakers and plenty of space to unwind, Villa Amanzi’s pool terrace, 15m infinity pool and barbecue sala – all with stunning views over Kata Noi Beach – make an exceptional hub for fun and relaxation. The fan-cooled sala lies just a few steps up from pool level and is perfect for sunset cocktails and evening grills, with a professional barbecue, dining table for 10, pool table and comfy sofas. More sofas are strewn along the shaded terrace that runs the length of the pool, while an open spa room and sauna face the sala.
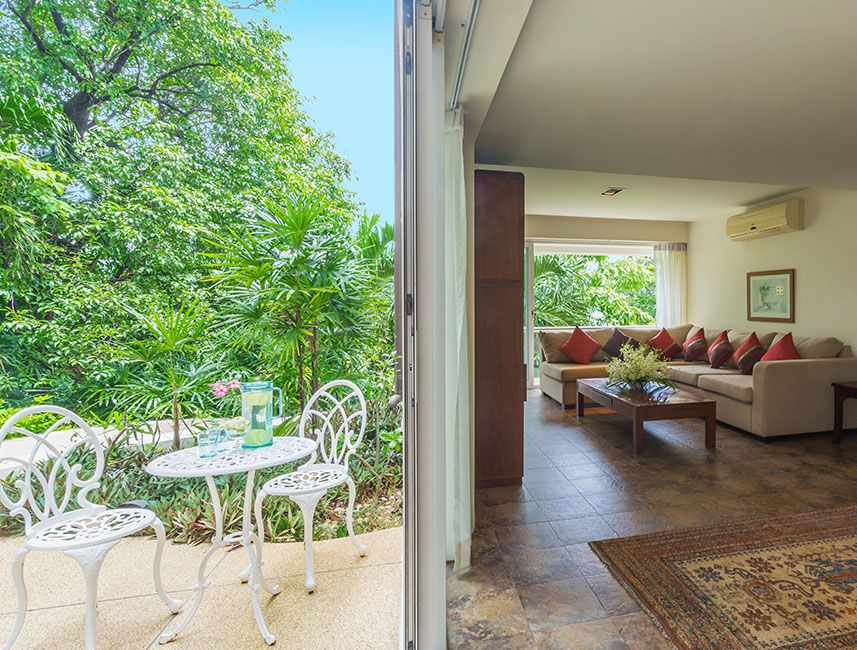
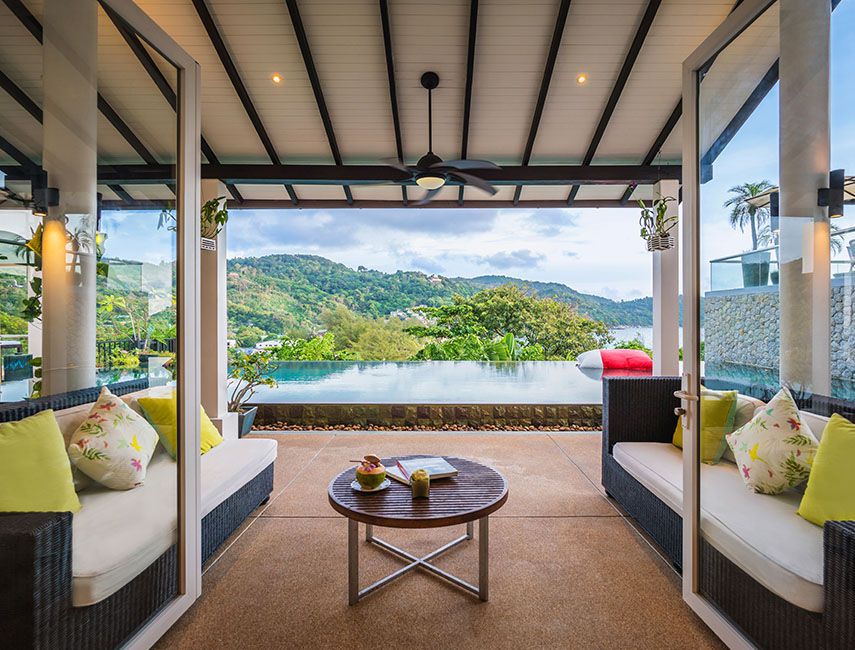
Bedrooms

Villa Amanzi’s seven air-conditioned bedrooms offer flexibility and comfort to groups and family guests. All have ensuite bathrooms, and all but one come with sea views. The two master suites and one guest bedroom have TV entertainment systems, while the lower-floor guest bedroom has a well-equipped TV lounge attached.
Master Suite 1
On the top floor of the villa, this king-bedded master suite is a private retreat with a spectacular outlook. A loveseat at the foot of the bed offers more great views while floor-to-ceiling glass doors fold open to the furnished terrace with two all-weather lounge chairs and spa bed. A huge bathtub adds a touch of luxury to the large ensuite bathroom.
Master Suite 2
Located on the middle floor, this king-bedded suite is ideal for guests who will enjoy being close to the villa’s main entertainment areas. Superb views unfold beyond the floor-to-ceiling windows along the front of the bedroom, and in the decadent ensuite bathroom there’s alcove seating overlooking the garden and a freestanding tub for relaxing soaks.
Guest Suites 1 & 2
These two top-floor bedrooms are connected to each other and offer fantastic views from the shared sun deck that spans their front. Both rooms have king-size beds and ensuite bathrooms with showers.
Guest Suite 3
The only twin-bedded bedroom in the villa, this garden-view suite with a TV and DVD player lies to the rear of the middle floor. The twin beds convert to a king-size bed if preferred. Its ensuite bathroom opens to a koi pond garden, while glass doors in the bedroom open to a garden patio.
Guest Suite 4 / TV Room
This lower-floor bedroom suite, with attached TV lounge, is perfect for a couple or small family seeking some added privacy. The bedroom has a balcony with partial sea views and is furnished with a king-size bed. The ensuite bathroom is fitted with a double vanity and shower. In the TV room, which opens to a balcony and a side garden, well-stocked bookshelves and a modern entertainment system. Sofa suites and Thai-style floor cushions provide added comforts.
Guest Suite 5
Villa Amanzi’s generous living spaces were built for entertaining. An open-plan living and dining room with a fully equipped granite bar, study desk and a TV / Bose entertainment system take up most of the villa’s middle level. Elegant sofas are orientated to optimise sea views to the front and the waterfall feature to the rear. A dining table for 10 is set at the far end of the space, where stairs lead down to the kitchen. The huge, bright kitchen is fitted with modern appliances and a set of floor-to-ceiling windows fold open to welcome the sea breeze. This makes a lovely spot for breakfast and to observe the chef at work.
On the villa’s lower floor is a TV lounge (adjacent to a bedroom suite) that opens to a sea-view balcony and walled garden.
